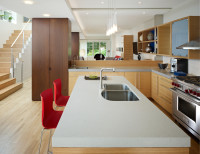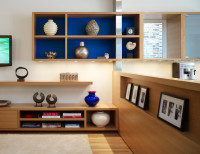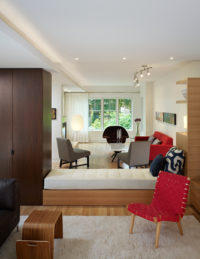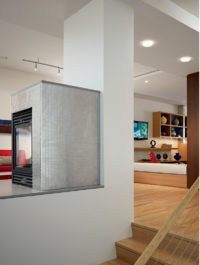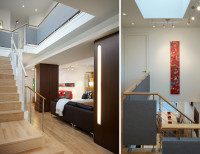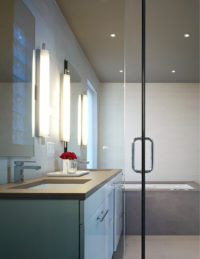Sophisticated Modern
Chicago, IL
We left only the exterior walls and floor plates of this full-scale conversion from a rabbit-warren two-flat to a lofty single family home. The first floor spaces are defined not by walls, but by large-scale cabinetry, which not only provide storage and seating opportunities, but also hide ductwork, plumbing pipes and structure. At its center, the house opens to a sleek, modern atrium stair lit by a grand skylight. Photography by Scott McDonald & Hedrich Blessing.






